AutoCAD Plant 3D-English
1,100.00฿
E-book and Video online AutoCAD Plant 3D 2020 (English narration).
Perfect for beginners in 3D piping with AutoCAD Plant 3D 2018-2020 version after you have completed the exercises in this course. You will have the right understanding. In 3D Piping drawings including design ideas. And techniques in this course This will save you time on design work 3D Piping project.

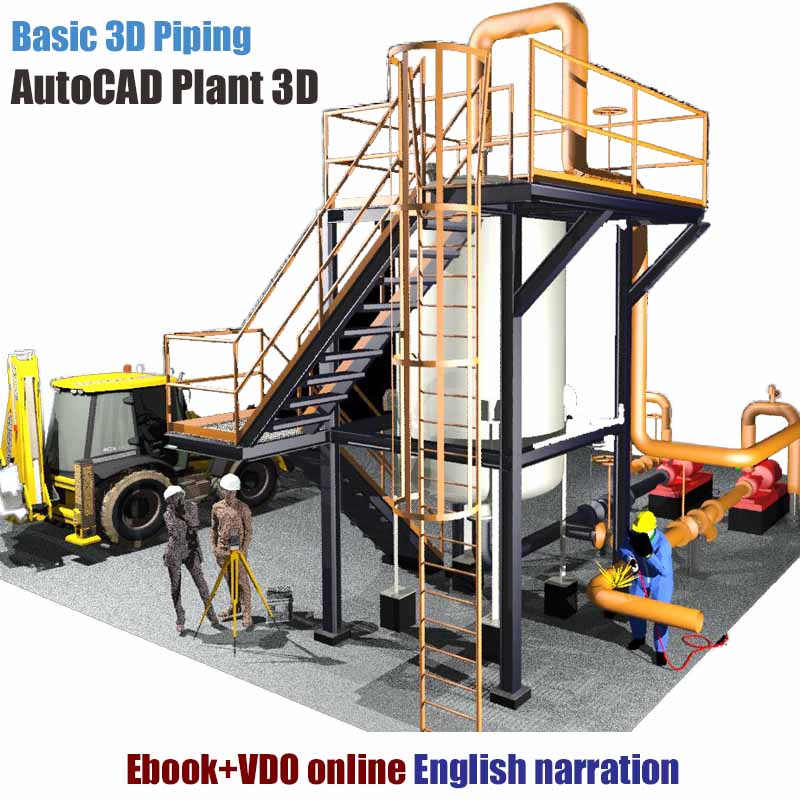
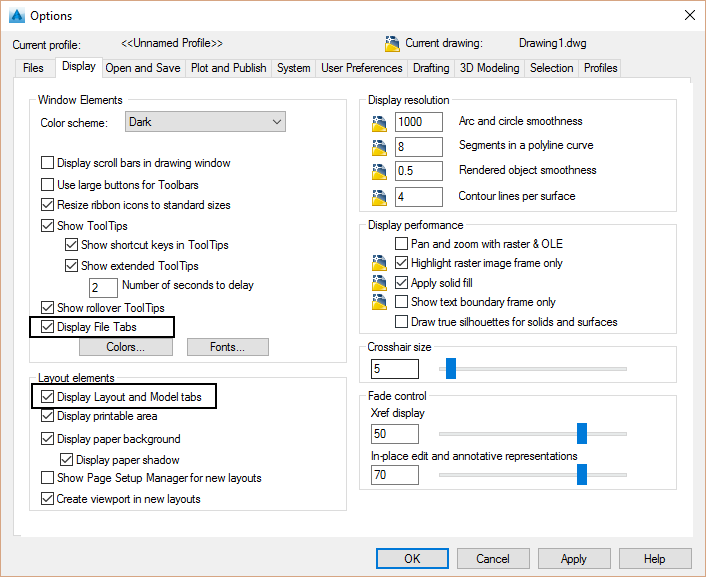
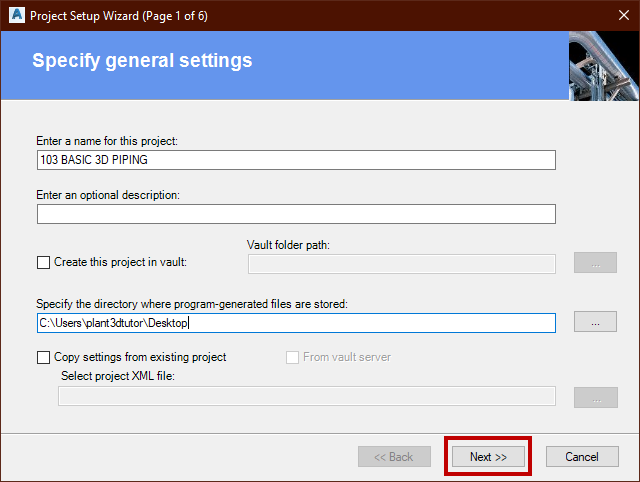
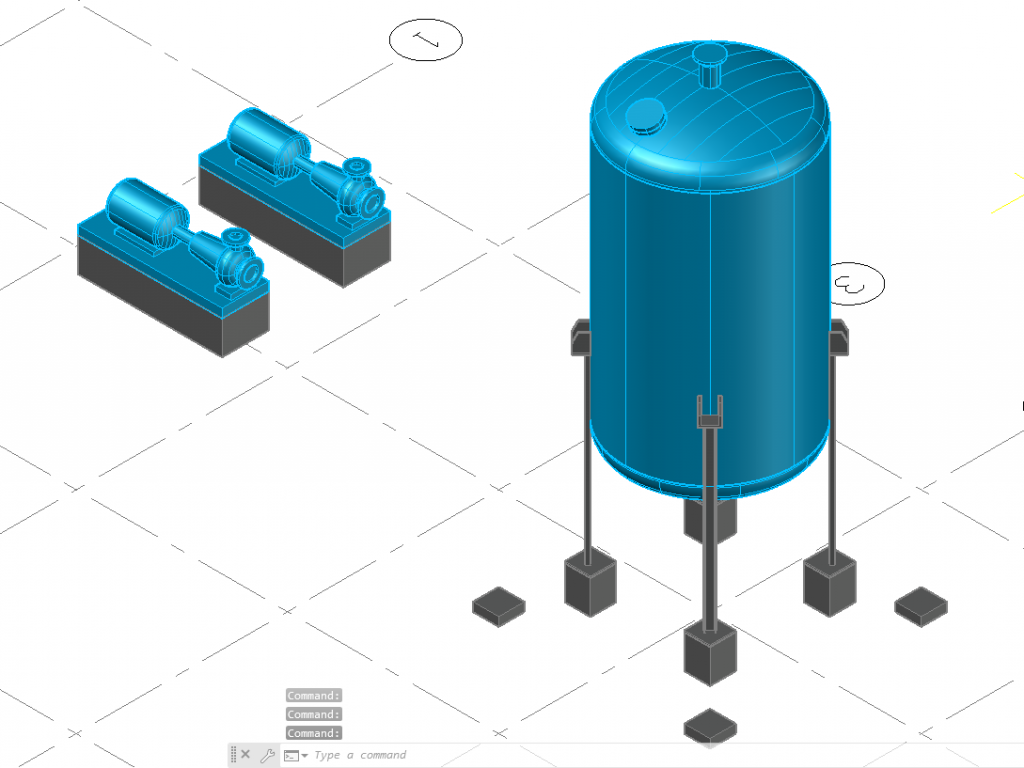
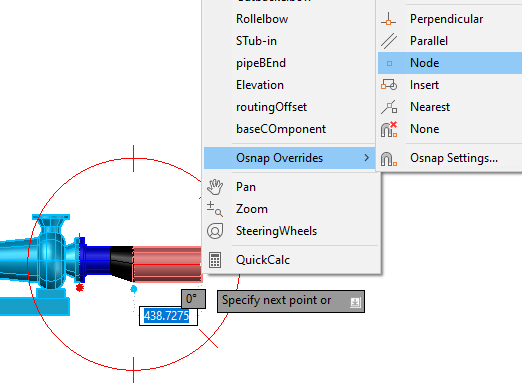
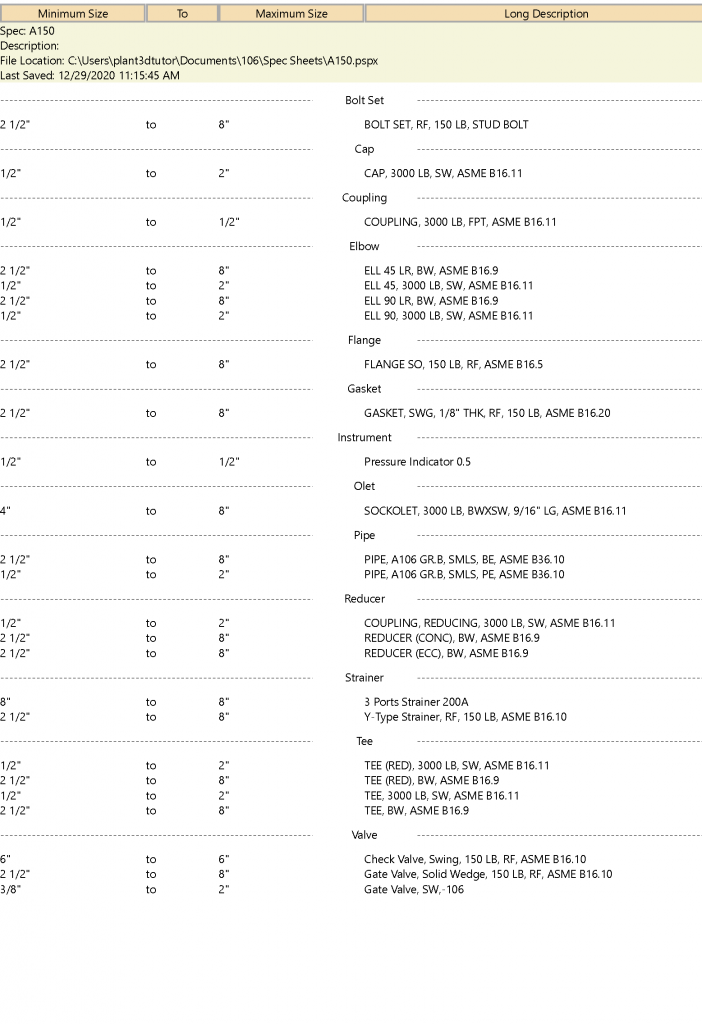


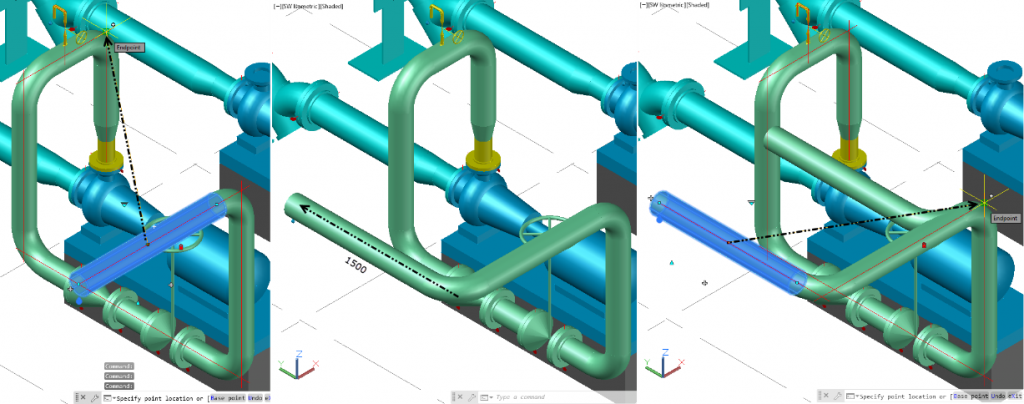
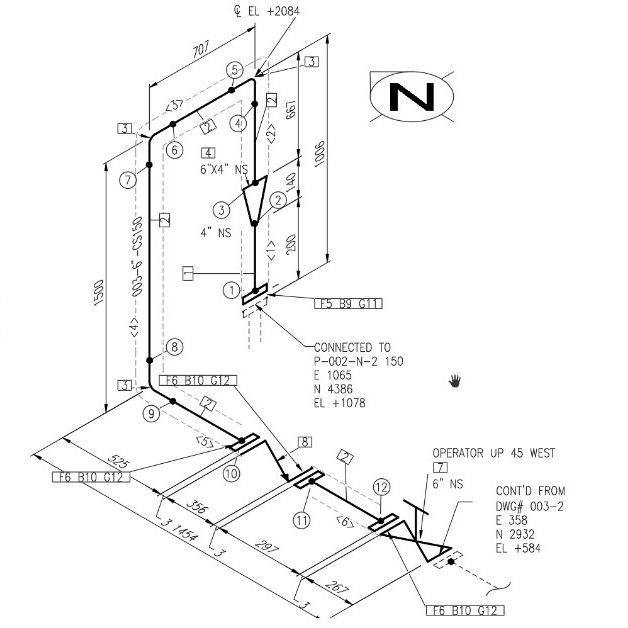

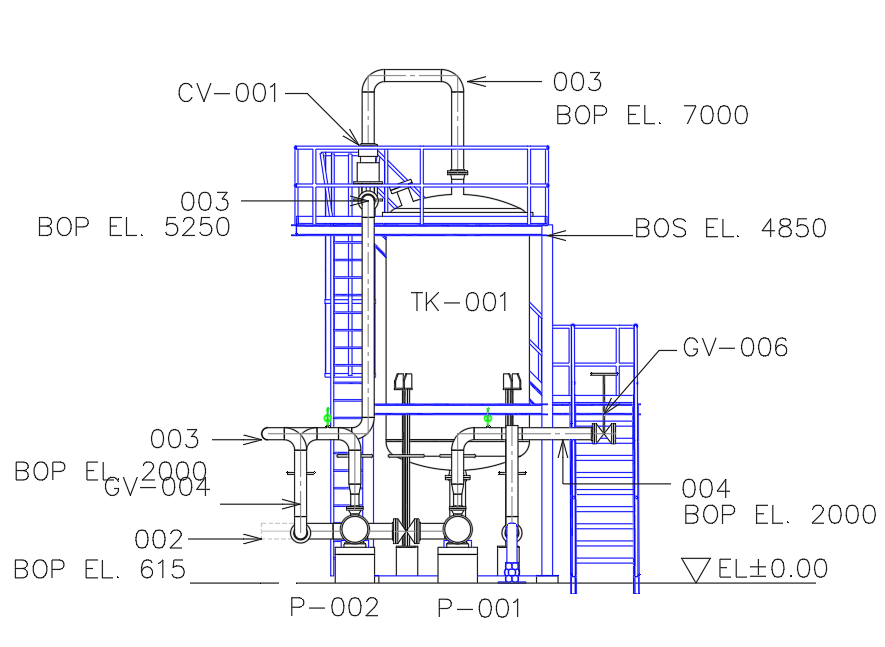

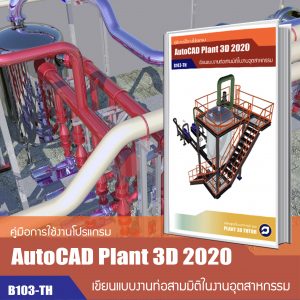
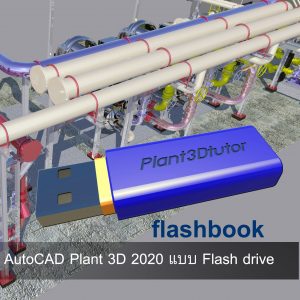

รีวิว
ยังไม่มีบทวิจารณ์